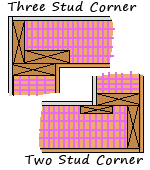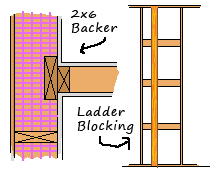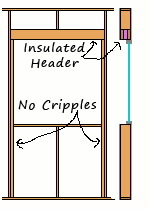Advanced Framing
Advanced framing is an improved method of "stick framing", which is the conventional way to build wood framing buildings. Originally called "optimum value engineering", the idea is that converting from 2x4's on 16" centers (16"OC), to 2x6's 24"OC uses approximately the same amount of wood while allowing for approximately 50% more insulation. Also by changing the way framing is done, areas, like corners and headers that were often left uninsulated because the framing pieces got in the way are now insulated, and various other more careful framing techniques allowed for an overall reduction in framing wood (and cost).

The insulated corner is probably the most commonly used idea from advanced framing. The diagrams at right show the options: the three stud corner uses the same number of studs as conventional framing, but turns one of them 90° and stacks it on another so that enough is still sticking out to attach the drywall (and plywood or whatever sheathing is used) while still allowing insulation behind it. The two stud corner is essentially the same thing, but the third stud is replaced by either a smaller piece of lumber (typically a 1x) or drywall clips. In both cases, the studs are 2x6, but the same principle can applied to 2x4 walls; however depending on local structural loading conditions and local codes, 24" spacing may not be allowed for the 2x4 version.

The intersection where an interior wall meets and exterior wall uses a similar strategy as with corners in order to allow space for insulation. In the first version (left side, plan view), a 2x6 (or even a 1x6) is used to back the interior wall 2x4, providing a nailing surface for the sheetrock in both corners. Alternatively, ladder blocking (right side, elevation view) is done with short sections of 2x4 installed between the two adjacent exterior wall studs. The first stud of the interior wall (yellow-orange) is then nailed to the ladder blocking. The ladder blocking technique typically uses slightly less wood than the backer technique, although it obviously depends on exactly how each is done.

The drawing at right shows two other advanced framing ideas that pertain to window openings. In this case, a section of wall containing a 3'6"x3'6" window opening both as an elevation (on left) and a cross sections (right). The 42" rough opening for the window results in two cavities, although in this case the spacing is a bit less than 24" as dictated by the window opening. The header is an insulated sandwich of double 2x6s and 2" of foam1, and the cripple studs are eliminated.2 The insulated header is shown in the cross section on the right (pink area, sandwiched between the two headers. In this example, the jack studs holding up the header are still used, but the header could be notched into the king stud, or put on hangers instead (all dependent on the engineer and local codes). A single top plate is shown, but because of the difficulty in lining up roof framing, a double top plate is actually more typical.
Unfortunately some of these framing techniques impose design constraints and require other changes in a very change resistant industry, and as a result advanced framing is not especially widely used. Builders who do use it, often don't use every aspect of it.
Although traditionally done using 2x6s, advanced framing can also be done with 2x8s and 2x10s, although the overall R-value of the wall starts being dominated by the thermal bridge, so the R-value of the 2x8 wall is not double the R-value of a 2x4 wall even though the wall is twice as thick. Once you get to the 2x10 size, using a double wall instead would result is less wood use and a higher R-value. See the energy-envelope section for more on comparing R-values of wall systems.
There are many places advanced framing is discussed in gory detail, and it is complex enough that it is beyond the scope of this site. As a complete solution, advanced framing produces a mediocre R21 wall, and so is appropriate for mild climates or when used as the base for an insulating foam skin. Even after 30 years, advanced framing is still the state of the art from the production builder standpoint.3
Summary: One of the easiest systems to adopt, it can be made with all environmentally friendly materials, but has a greater potential for condensation4 and a lower R-value than other systems.
Notes
1: 2x6 is typical, but the actual size is whatever is specified by the structural engineer.
2: the theory is that windows should be either 2, 4 or 6 feet wide, and lined up on a two foot increment, but in practice this is often hard, even for strawbale builders who have much more motivation not to chop up those 4 foot bales. Still, the strawbale experience indicates that you can still do a lot of aligning, and use a lot of 2-0 windows, even though you inevitably end up with some 2-6, 3-0 and/or 5-0 window units, not to mention the standard 3-0 door size.
3: My evidence is mostly anecdotal and quite limited. For a thorough view of production builders and energy conservation, look at the Building America program, for which there is much info on www.buildingscience.com
4: condensation only really a problem with air-filled insulation: using non permeable spray foam would solve the problem--but even closed cell polyurethane is somewhat permeable (in addition, spray foam sticks so hard to the studs, that it makes them nearly impossible to reuse).
