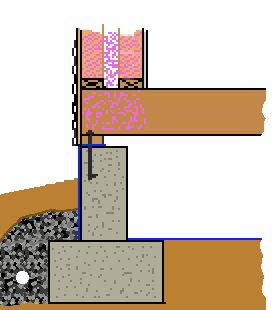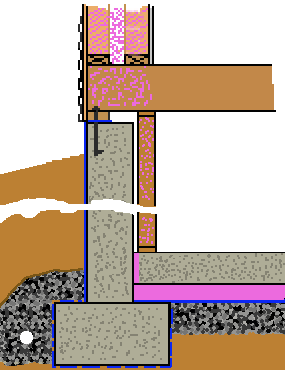Crawl Space/Basement
A crawl space is just a partial height basement, where the clearance to the floor may be as low as 18". In both cases walls (generally concrete, but sometimes stone) are built on top of a footing and the main floor sits on top of those walls. Most basements and crawl spaces are at least partially underground, and the floor is either dirt of concrete. These spaces are either "conditioned" and hence insulated, or not, and if they're not some are vented and other aren't. While venting an unconditioned space is generally recommended, there are cases where this is not a good idea.
Footings
A footing is a stone or concrete structure that holds the house up, or rather keeps it from sinking into the ground. While it may not be obvious, many types of soil are somewhat compressible, especially under the very large weight of a building. In particular, soil near the surface tends to be quite soft (ie compressible): how far down this compressibility goes depends on the soil and how deep the bedrock is. Additionally, the compressibility of soil may vary somewhat over fairly short distances, so the footing needs to resist that, so, for example, one corner of the building doesn't sag potentially causing the building to crack. If there is too big a difference, sections of the footing may need to be reinforced with piles driven deeper down, or if the problem is just a lack of compaction, the soft soil can be removed and put back in layers with a compactor. At the opposite side of the spectrum, if there is bedrock below the soil, it is generally sufficient to excavate down to the rock and build directly upon it with no footing.
Footings are generally quite wide, or at least wider than the foundation, and the reason for this is probably obvious: the way to avoid compressing the soil is to spread the weight out over a larger area.
In areas where the ground freezes for any length of time, either the footing must be below the frost line to avoid being pushed upward by the expanding ice, or must be insulated so that it can sit somewhat higher than the frost line as the insulation effectively moves the frost line closer to the surface. The latter are called frost protected shallow foundations (FPSF). Since basement walls usually go below the frost line anyhow, FPSF are used only for crawlspaces and slabs. See slabs for more info.
The simplest footing is called a rubble-trench in that you dig a trench an fill with with stones (possibly including broken concrete and bricks) of various sizes, including some reasonably large ones. Angular stone generally work better than rounded ones because they tend to lock into each other rather than sliding off; in either case you want to compact them very well. Structurally the big problem with rubble trench footings is that each section is independent of each other, so if the soil underneath is not uniformly dense, a rubble foundation cannot prevent a corner of the house from sagging. As a result rubble foundations can be hard to get approved by a building department, unless they are topped by a grade beam---a box of concrete and rebar that works to spead the load more evenly, but even then they're far enough from the norm that approval can be difficult. Its not hard to find very old buildings sitting only on stone foundations, so clearly they work, but likely the floor isn't level any more, and the window openings aren't square.
Many masonry materials (concrete in particular) will absorb and transport moisture via capillary action, so you want to consider putting a barrier such as 6 mil polyethylene sheeting underneath you footings, although note that if you don't continue this moisture barrier on the full exterior of the foundation, moisture will get in anyhow (ie anywhere there is contact with the ground there needs to be a moisture barrier. If the lower space is unconditioned, it maybe acceptable to put a moisture barrier under the sill plate instead (but of course, you're going to put one there either way!).
Sill plate
On a slab the sill plate is also the bottom plate of the first floor wall, but in basements and crawlspaces the first floor is framed, so its sits on it instead. In general the sill plate should be attached to the foundation/slab with a gasket (such as thin compressible foam), and if that material isn't a capillary break, then some waterproof material should be in there. In spite of all these cautions, the sill plate should be pressure treated lumber (especially with a slab where water may end up sitting on the slab, for example with a plumbing leak). An alternative to pressure treated lumber is to wrap a standard 2x4 with peel-and-stick material on three side, which is make it waterproof (and provide a capillary break), although you may still want a gasket for air-sealing reasons.
Crawl spaces

Pink is the area of insulation.
Blues lines are the capillary break -
moisture barriers.
Crawl spaces are generally cheaper than full basements because there is less excavation, less concrete in the foundation walls, and often a dirt floor. However, depending on climate, moisture issues may make these low cost options not very durable. Another big downside is that someone inevitably has to go into the crawl space to repair something, and there is almost no place more unpleasant than a crawl space.
The simplest crawl space consists of a footing set into the ground at the appropriate distance (see discussion above on frost), and an above ground wall 18" or more above ground1. In this case the crawl space is at ground level. Alternatively you can excavate the area under the house to whatever depth you desire, for example you may want a deeper space under the house without raising the main floor off the ground any higher. The above ground wall could be all concrete, or the concrete could stop 8" above the finish grade and then a short "pony" wall built above to whatever height is desired.
Traditionally the above ground section of wall was made of stone, but it is much more common for it to be made of concrete, which generally is reinforced with rebar. Crawl spaces generally have dirt floors, and so in any climate where there is any significant ground moisture, its is best to cover the ground with a layer of polyethylene sheet to keep the humidity down in the crawl space. Many people retrofit a slab on top of that which both protects the poly sheet and helps keep burrowing critters out.
The conventional wisdom is to ventilate crawlspaces both to reduce moisture and to vent any gases (radon for example), but in climates with a humid summer, this kind of venting is generally a bad idea because in the summer the outside air is warmer than the basement air, so it brings warm humid air into a cooler space which leads to moisture condensing on every cool surface and hence mold and rot. That leaves either no ventilation at all (in which case any air leakage will still result in summer moisture collection), or making the crawlspace part of the conditioned space. Since the cost of doing this (insulation, moisture barriers, and likely a concrete floor) can be quite significant, you may be able to get a full basement for little added cost. Ventilated crawlspaces in the dry west are probably safe.
If the crawl space is to be insulated, its typically done from the inside either the same way as basements (see below).
Full basements

Pink dots are fill insulation, solid pink
is rigid insulation. Blue lines are moisture
barriers--the dashed blue line is the area
that is often omitted.
A bull basement is nothing more than a tall crawlspace, although typically crawl spaces have a dirt floor, while a basement almost always has a concrete floor. Full basements require much excavation and fairly tall walls, although typically basement ceilings are less than 8', and the main floor sits 12-30" above the ground, so you don't have to excavate the full 8'.
If the basement space is to be useable, its a good idea to make sure foundation water is very well controlled. Use a top quality sealer on the outside of the foundation, use a heavier plastic sheet under the slab, install quality perimeter drains in plenty of gravel and seal it all off well with geo-textile fabric, and in the wettest soils consider using a drain fabric (such as delta drain) on top of the exterior damp-proofing. This will often leave the footings as the only source of capillary water, so ideally put a layer of 6mil polyethylene under the footing before you pour them, and needless to say, it should go up on the inside so it can overlap the plastic sheet under the main slab.
Like crawl spaces, basements are also typically insulated from inside, either with rigid insulation attached to the wall or via a framed wall filled with insulation of your choice. If you build a frame, the bottom plate needs be pressure treated (or equiv), and the frame wall generally shouldn't touch the concrete. Obviously if the concrete were always dry it could touch, but for a safety margin, most builders use a 1" gap (see diagram). You can insulate from the exterior as well, but like insulating a slab from the exterior, this typically leaves a section thru the footing un-insulated. At least with a basement, the bottom of the footing is likely quite a bit warmer than the ground near the surface since its down much deeper.
Summary: The choice of full basement versus crawl space is a tradeoff between cost, the desire for a usable basement. Both options make installing mass for a passive solar design more difficult. Regardless of which you chose you need to have proper moisture control, which may mean that the basement/crawl space needs to be insulated and conditioned to a temperature similar to the rest of the house.
Notes
1: Any less than 18" and you can't really crawl in it, plus you want to make sure the main floor is fully separated from the ground, so most building codes require a minimum of 18". If you've ever been in one of these trying to fix something, you know that 18" is actually only good enough if the person going down there is skinny, flexible and likes torture.
Resources
1: From the Ground Up, John Cole and Charles Wing, 1976. Its out of print, but copies are available used.
2: buildingscience.com. Much better details here, for example: buildingscience.com/documents/information-sheets/basement-insulation
