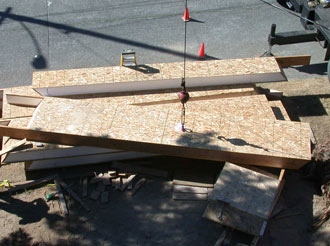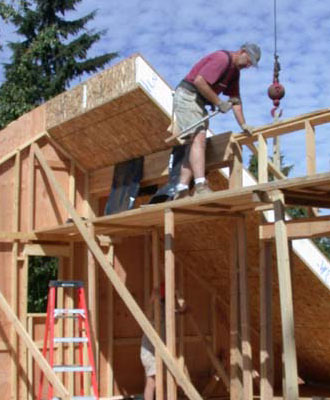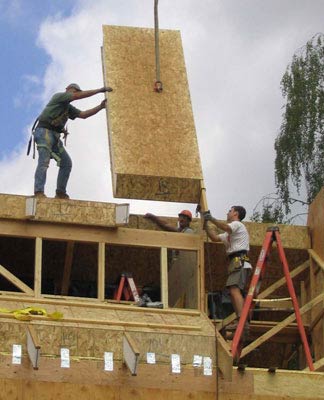SIP Walls

SIPs being loaded by crane
These are roof SIPs, wall SIPs are shorter.
SIP is short for Structural Insulated Panel, also know as a stress skin panel. Physically, an SIP is composed of a sandwich of two layers of a sheathing material (typically OSB) surrounding a foam insulating material (typically EPS polystyrene). The resulting sandwich supplies both structure and insulation. Although each of the component materials is weak on its own, the sandwich is strong because its physical form makes it so that when one skin starts to bend, the other one has to stretch (ie pull apart), and although OSB has little strength against bending, it has a lot of strength against being pulled apart. SIP panels are extremely strong, very stiff and can span fairly large stretching force will result in complete failure of the panel, and likewise fire to a part of the panel will also cause catastrophic failure. In spite of this, we know of no case of SIP failure.
SIPs are typically four feet wide and anywhere from just a few feet long up to at least 25 feet long. One of the main distinctions between SIP manufacturers is that each has a different method of attaching the SIPs to each other.
SIPs have a high R value partially due to their thickness, but also due to less thermal bridging. Although OSB is semi-permeable and EPS is quite permeable, the entire SIP sandwich is not very permeable, so vapor movement is not likely. Thicknesses usually range from 6" to 12" which are nominally R24 to R48, but the actual R-value will be somewhat lower because there are usually some structural pieces at joints.
Because each SIP panel is monolithic, there is no air leakage thru the panel, and when sealed correctly there should be no air leakage at the joints between the panels
Environmentally, SIPs are touted as saving wood as compared to stick framing, and although that is clearly possible, it seems to depend on whose SIP system you use and the particular details of the structure. You save structural lumber (ie 2x4s or 2x6s), but at the cost of a second layer of (typically 1/2") OSB. Most of the comparisons available were done by the SIP industry and tend to a ignore the savings from advanced framing. Even if there are wood savings, many debate the environmental benefits of the component materials: OSB and polystyrene board (see materials for more info). These issues could turn in favor of SIPs if there was a good source of FSC certified (or equivalent) OSB and the use of recycled content polystyrene, or at least polystyrene with a more benign blowing agent and without toxic flame retardants. Although these are valid points, the alternative systems have their own drawbacks, and there is no strong argument for any system. One advantage of foam board insulation is that it is very air tight and has a high R-value per inch of material, so a 12" SIP will likely perform better than any comparable 12" construction system. Green builder tend to either love or hate SIPs, depending on how they perceive OSB and EPS as products.
The cost of SIP framing appears to be comparable to stick framing: the materials are much more expensive, but there is significantly less labor involved. A number of sources have reported cost savings using SIPs, but all seem to agree that the savings only comes with experience. To get significant cost and materials savings may mean designing the shape of the house with SIPs in mind, so custom buildings may not see much savings from using SIPs.


The labor savings in SIPs walls also results in a significant on-site time savings: an building done with SIPs can be framed in just a few days (again, experience makes things go faster). Mostly likely you will need a crane to lift the panels into place, so this may make SIPs not an option on cramped or steeply sloped sites.
There is some limitation on where you can put window, door and other holes in the panels, as well as a size limit, but the panels are flexible enough that most designer have no issues with the limitations, although a wall with a significant amount of glass (or other openings) is best framed with some other wall system.
SIPs can be made with one skin being drywall, but those panels will be less strong than those made with both skins of OSB, since the force to pull apart drywall will be much less than to pull apart OSB.
Nailbase
Nailbase is likes an SIP, but there is only OSB on one side, which means that it is much less strong than an SIP, and hence generally not structural. The common use is to retrofit insulation on the exterior, either roof or walls. The advantage over using just plain rigid insulation is that nailbase has a layer of OSB on one side so you can attach stuff to it, where with plain rigid board, you have to screw thru it. However if you're going to put up a rain screen anyhow, using nailbase probably isn't an economical solution.
Summary: SIPs make high R-value, tight walls that generally avoid condensation issues. SIPs have a learning curve, but experienced installers claim significant labor reductions. The materials are not on the environmentally preferred list.
Notes
1: .
