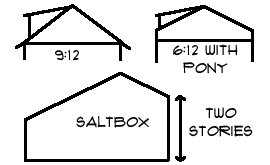Roof
The roof has both practical, emotional and aesthetic value: it not only physically protects you from the weather, but it has a sense of emotional protection also, while standing as one of the most significant elements of a building's style. A building without a roof isn't a building at all, yet a picnic shelter, which is only posts and a roof feels somewhat like a building even though it has no walls.
The two key elements of a roof are it's pitch and the size of the overhangs. Pitch is measured (in the US) as the number of inches of rise over one foot of horizontal distance, and written like a ratio, as in 6:12, which is 6" of vertical rise for each foot of horizontal distance, in this case about at 27° slope. A steeper pitched roof will drain rain and shed snow more readily than a more gentle pitch, and many roofing materials are only warranted on roofs whose pitch is greater than 3:12 (about 14°). Roofs at this pitch of less are referred to as low slope roofs and often require special membranes to keep them from leaking.

There are many types of roofs: gable, hip, shed, butterfly, dome, multi-pitch and flat. In fact flat roofs often aren't really flat, but have a pitch of around 1/4" per 12": just barely enough to get the water to run of. A pitched roof makes the most sense in most climates: as a rule of thumb, rainy climates demand a moderate pitch, and snowy climate demand a steep pitch. Leaks generally occur at intersections, ie where the roof and wall intersect or in valleys, so its best to design so that water doesn't run up against these transitions. Debris also tends to collect anywhere the roof has a "V" in it, which is all the roof valleys, and sometimes where the roof meets a wall as well. If enough debris collects, it can create a pond, which can cause water to spread out beyond the limits of flashing at the junction. Arid climates demand the least of a roof, and are the only climates where a flat roof really makes any sense.

A partial second floor can be added on the a gabled roof building in two different ways: you can add dormers and you can also built it as a "salt box". If you want to add dormers, the pitch of the roof will either have to be steep enough to be able to stand up, or you will need to add pony walls (short walls - see diagram at right). For a saltbox, one wall (preferable the south) is two stories tall, and the opposite wall is only one story tall, so the roof is asymmetric. Because of the asymmetric room, the floor plan of traditional salt boxes is 3 room deep instead of 2. The salt box is a good adaptation for climates where a cold wind often blows out of the north all winter.
The orientation of a roof almost always reflects the orientation of the walls below it, with the sloped part of the roof running across the shorter dimension. Since the shed roof has only one slope (instead of two), either the pitch is on the low side, or the building is quite narrow, otherwise the roof starts getting quite high. Most buildings, rather than having one roof, have a collection of them: in addition to the main roof there are also porches and maybe dormers, or the building is a more complex shape than a rectangle. When doing multiple roofs, if you make it so they appear to cascade down from some point that is vaguely center, and then lower at the edged, it tends to look better and feel "more like shelter" in that we recognize the cascading shape to be stable.
When a building is oriented in the east/west direction, the roof also will be oriented that way, and that creates a great place to put both PV and solar hot water. The gable roof is also best because it has so much surface area. While dormers can create a wonderful space in the attic, they also tend to create shading problems for any roof mounted solar collector.

Truss roofs are a very material efficient way to build a roof, but also renders the attic space practically unusable, unless you use attic trusses, which are a nice compromise. The diagram (right) show example of the three common roof framing variants. The standard truss is the most material efficient, and is typically made using only 2x4s, while the attic truss is often made with larger dimension lumber (depending on how wide the useable portion is), and the stick frame is made with even larger dimension yet (although it can also be done with engineered lumber like TGIs).
The issue is that you're building this space anyhow, why not make some of it useful? This is especially relevant because most houses have less storage than the occupants would desire.1 If the attic is to be used a a room, a combination of steeper roof pitch and dormers will generally have to be used to provide enough height under the roof for the room--although full height is not needed. For example, a 6:12 roof spanning 32' will have a height at the peak of only 8' and only about 8' wide of useable space (ie the space where the ceiling is at least 6' high).
An attic room, directly under the roof are some of the most beloved rooms in the house since you can often listen to the rain falling on the roof. There is something about the odd angles and areas of low ceiling that accompany attic space that seems to give people a feeling of being in a hideaway or a nest.
Notes
1. it could be argued that most Americans have too much junk, but even with this alleviated, many houses would still have too little storage.
