Every Building is a Passive Solar Building
When you think of a passive solar building, what comes to mind? Most
likely its an odd looking building with a lot of glass, but even more likely,
its not your house, or any of the buildings around you. Certainly those
ordinary buildings weren't designed with passive solar principles in mind, but
since passive solar is nothing more than sunshine entering a building thru
windows, they'll behave like them anyhow.
So while we apply the term "passive solar" only to
buildings designed to let the sun in when desired and reject it otherwise,
doing so makes it seem is if the sun's energy can be ignored. Of course the
norm is to do exactly that, but doing so is like going outside in a t-shirt
in winter and have to exercise vigorously to stay warm, or alternatively
standing in the sun on a hot summer day rather then moving into the shade.
Our buildings do this all the time, and we're not even aware of it because
we use energy to make up for it.
The typical situation is actually somewhat worse, because the typical
building is grossly under-insulated. Because opaque materials absorb
sunlight (particularly dark ones like common roofing shingles), the entire
building acts like a mediocre solar collector: in particular one that tends
to transfer much more summer sun than winter sun, adding to summer cooling
loads while providing only a small winter benefit.
There are mitigating factors to this wanton disregard for passive solar
design, in particular that our urban areas are also laid out with disregard
to solar energy, and hence many buildings have their sun blocked by either
other buildings or trees. Short of re-platting out our cities, there
is still much that can be done, even if its only to make sure the roof is
oriented so that we could install PV or solar hot water on it.
How much energy is actually wasted due to ignoring passive solar design
principles is unclear, especially since lack of insulation is such a
dominant factor. What is true, is that there is a very large lost
opportunity cost in that good design could provide quite a bit of heat while
also providing some reduction in cooling loads. At the risk of
sounding like a broken record, the point here is that orienting correctly,
putting windows on the south and designing the right overhang doesn't add
any construction cost: the improved performance is essentially free.
The following examples are all in the Seattle area. Most of them
are south facades with a good sun exposure; the rest are western facades
because those are most susceptible to overheating. None of the
buildings are especially unique, they are just the examples that I happen to
easily find while riding around on a bicycle1. Because
"modern" style building use more glass, they are more affected by the sun,
and hence are probably over-represented here relative to their occurrence.
Older buildings are not immune, and I've tried to show many architectural
styles.
The analysis done on each house is based on what can be seen from the
street and assumptions: I assume the insulation level is somewhere between
lousy and terrible, that there is no thermal mass, and that the glass is not
the low solar heat-gain variety unless the building is quite new. What
you do see is a sense of the orientation of the building, how much glass
there is to soak up the sun, and what kind of overhangs are there to
protect it. The idea isn't to critique these specific buildings, but
essentially all of them.
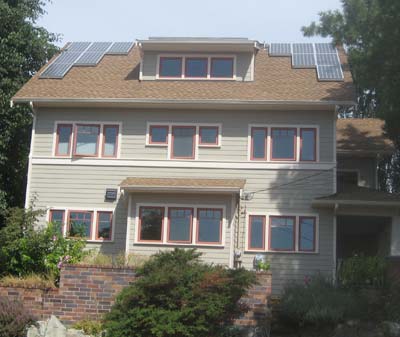
S facade at noon Aug 21st3 This is my house--designed to get
about 25% of its heat from passive solar. The orientation is good, but
not ideal since the lot shape and zoning prohibited it growing in the
E-W direction any further. Two of the window banks have no
overhang-again not ideal, but trees, and side shading from the central
bump out are letting us get away with it
(note the two shadows). The shades on the upper left are in the bedroom,
where the window was sized for solar gain, but not for privacy.
The overhangs were designed to maximize spring solar gain, so late
summer overheating is a concern. Here you can see that the sun is
coming in more than half of each window.
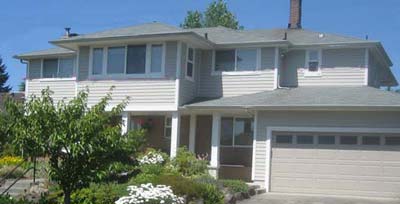
S facade at 2pm July 28th. The house is oriented well, and well shaded
against the summer sun (except one
behind the tree but even it gets side shading). Heating season
gain isn't so good: On the lower floor, the recess creates a far too
large overhang. The roof overhang shades the 2nd story windows
(here 37 days past the solstice), indicating that even in March, much of
the upper windows will be sharded. This alas is a better than average
example.
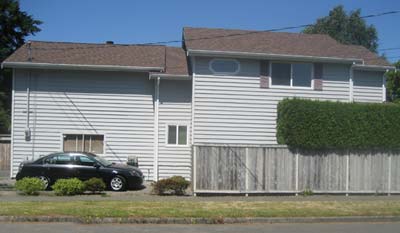
S facade at 2pm July 28th. This house is very close to
the street and hence has few south facing windows.
The roof overhang covers the upper window well, and the lower two are
small enough that they will only present and overheating problem is the
rooms are equally small. The resource is just squandered. One
alternative for this situation would be thermosiphon wall, or other
non-transparent type collector.,
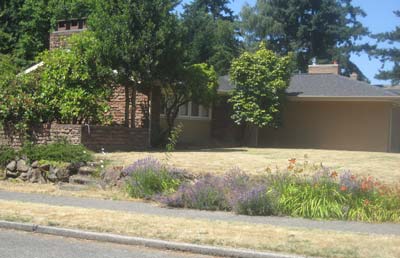
S facade at 2:30pm July 28th. This house has a bigger
lot and it off the street (which is very low traffic);
unlike the previous example, the closest setback looks
to be at least 15'. The resource is squandered
here for no obvious reason: it appears to be a case of a
floor plan with no regard to its site.
Since prevailing winds are N or S, this house is also not well set up
for natural ventilation.
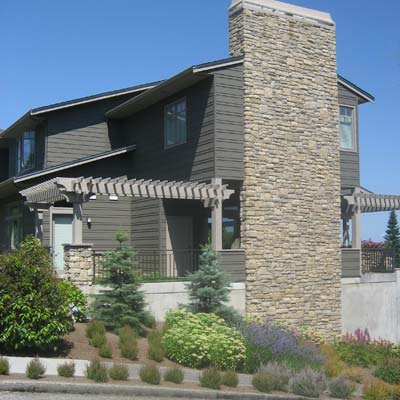
S facade at 2:30pm July 28th. This is a big house on a largish lot.
The big chimney that dominates the south facade appears
to be for an outdoor fireplace (the first floor hear is outdoors).
There is a very nice view to the east (right in photo),
so additional east facing glass is to be expected, but
that no reason to have so little south glass The
house also could have been oriented more east-west than it is.
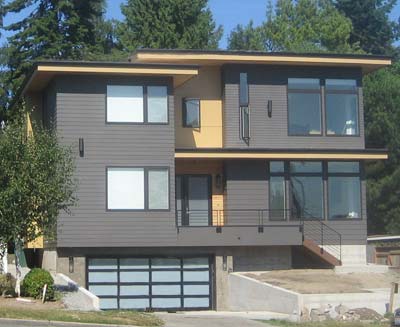
SW facade at 5pm Aug 3rd. This house is oriented 50°-60° off of the
E-W axis, so that much of its glass is nearly fully exposed to the
afternoon sun. The cool climate reduces the problem, but still its
likely this house will overheat on many sunny summer days, even assuming
they used low SHGC glass. The positive side is that it probably will get
some heating season sun exposure also, although for less than half the day. The
blinds are already closed, which isn't a good sign. Ignoring
overheating, its likely that glare is also a problem here. It might be
possible to twist the house a bit, but a narrow lot and setback problem
severely limit what can be done.
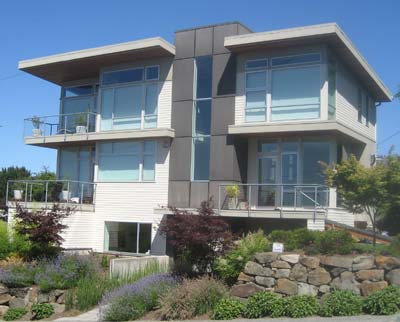
S facade at noon Aug 1st.
The orientation is good, and the overhangs are shading the windows well;
however the upper part of the windows likely never gets sun since the
overhangs had to be very large to protect such tall windows. The
tall central window bank has no overhang at all, and the blinds are
drawn even though it was only 75°F out, indicating there is some
overheating problem. The unseen W facade doesn't have a lot of glass
(the windows on the far left are duplicated on the W), so its probably
not the problem.
Since it looks like there is a good glass/floor ratio, this house
probably gets good heating season2 heat gain. The simplest
improvement here is to trade interior blinds for exterior ones.
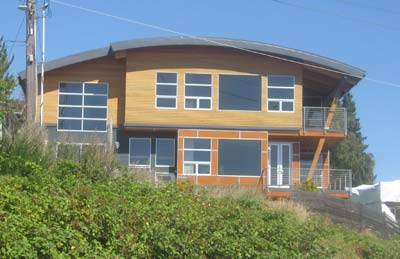
S facade at 12:30pm Aug 1st. The orientation is good and there is quite
a bit of glass, but the overhang does virtually nothing. This house
undoubtedly gets good heating seaon2 heat gain, but its hard to
believe it doesn't overheat on every sunny day with mild outdoor
temperatures. Since the
blinds aren't drawn, I'm assuming the house has A/C (or it may
be unoccupied).
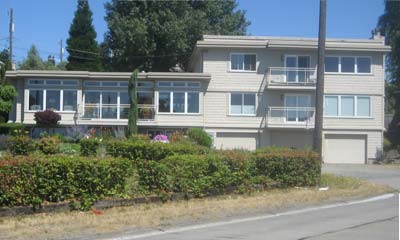
S facade at 12:30pm Aug 1st. The orientation is good and there is quite
a bit of glass. In the lower right, the blinds are drawn on the window
with no overhang--no surprises there. The upper overhang looks just a
bit short (you'd expect the overhang to cover more like 3/4 of the'
window on Aug 1), while the lower one is very short. Again in the left
section we see upper windows that appear to be too high to ever get sun,
and the difficulty of shading windows to extend so far below the
overhang. This house likely gets good heating season2 gain.
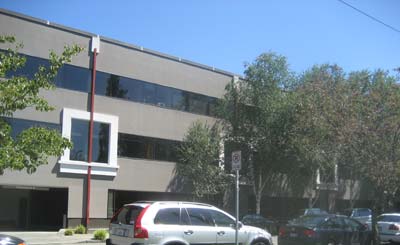
SW facade (approx 30° W of S) at 12:45pm Aug 1st. This is a small commercial building, in a very
typical design. Deciduous trees shade much of the building in the
summer, leaving only this bank of windows exposed to the summer sun.
Since there is no overhang, the SW orientation probably doesn't matter
that much. The window design is probably for daylighting, which is
impossible to evaluate with seeing the inside. There will be some
heating season gain, but depending on the internal load, even it maybe
undesirable.
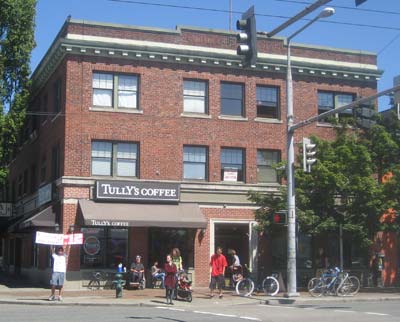
S facade at 1pm Aug 1st. This is a small older commercial
building--apparently retail below with apartments above. No A/C or low
SHGC glass here, and of course no overhangs (although note the coffee
shop is well covered!). Shades drawn and windows open indicates
overheating might be a problem--at least in this front part of the
building. The building is probably not well insulated, and so the sun
warmed bricks may add to the early evening heat problems as well. The
main savings here is that there is more wall than glass, and hence these
front units probably get pretty good heating season2 solar gain.
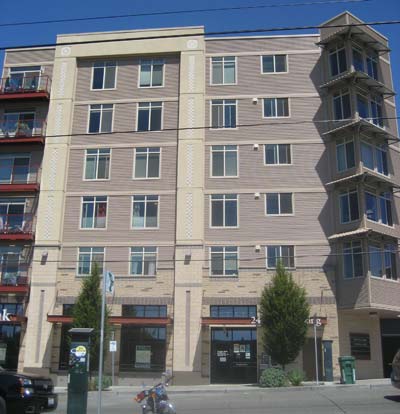
S facade at 1pm Aug 1st. This are fairly new condos with retail on
the main floor--essentially an updated version of the previous example.
Due to energy code we know it has better insulation and better windows,
plus likely central A/C. The W facade (not shown) has quite a bit more
glass, but otherwise not much has changed in the general layout-windows
appear on a grid, and there are no overhangs (except note the porches on
the far left). The S glass is probably small enough that its not a
dramatic effect in any season, although the W side could be a problem
unless they used low SHGC glass.
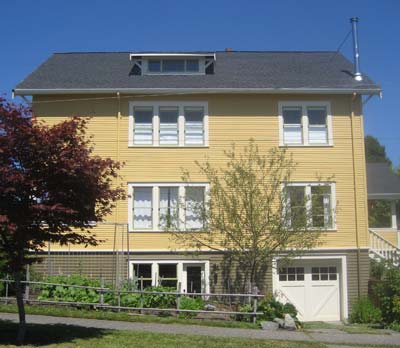
S facade at 1pm Aug 1st. This is an older house that looks like its
had some recent renovation. Although the overhang looks ample, its
clearly too small (or maybe the upper windows are too tall), and the lowers have no shade at
all. Based on the position of the shades, excess sun is a problem,
but there really isn't that much glass here, so its probably not a big
problem.
The upside is that this house probably gets a noticeable amount of
heating season2 gain..just not as much as it could. A few more windows and
better overhangs, and this would be decent Seattle passive solar house.
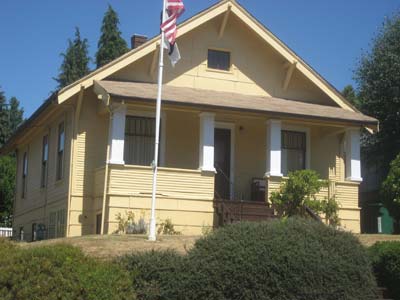
S facade at 130pm Aug 1st. This older house appears to be of the same vintage
as the previous one. It's smaller and oriented N-S instead of E-W,
apparently dictated
by the lot. This orientation means the big front porch blocks the south sun probably all year-ideal
in sunny Texas, but not so great here.
The W facade gets essentially no protection from the overhang, but there
are only 3 windows, so if there is a problem is only a room overheating. Because glass was relatively expensive, this situation is common for older houses.
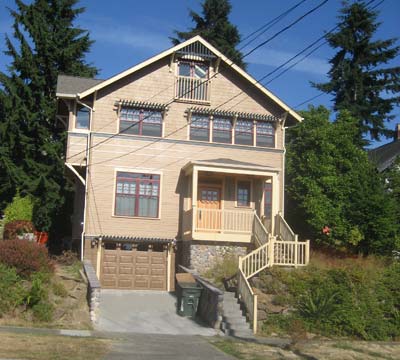
W facade at 6pm Aug 3rd. The problem here is the same as on every W
facade: you need a huge overhang to effectively shade these windows.
There is not as much glass here as in other cases, so maybe low SHGC
glass would be good enough.
The trellises would make a good place to hang exterior shades, but
they're so far out of reach this might not be practical. The interior
shades help some, but can overheat the window itself so much as to ruin
it.
The south side of this house is shaded by large bushes, and the north
had more glass than it ought to.
Note how little the 4-5' deep porch roof shades the door, but how it is
effective on the much shorter adjoining window.
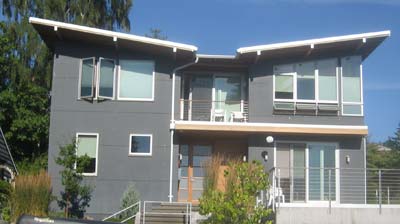
W facade at 6pm Aug 3rd. These are quie large overhangs, but
clearly they do nothing. Compared to older houses, this is a lot of
glass, but compared to some, its not that much. As usual, note that
many of the shades are drawn and the fact they are internal (opening the
window a crack helps). For stack ventilation, the bank of awning
windows on the upper right would work better if they were up near the
ceiling, although there may be other vents in the rear.
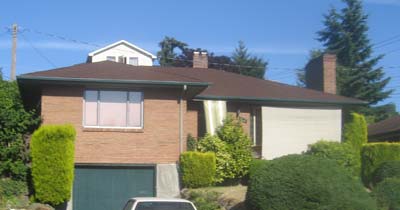
W facade at 6pm Aug 3rd. This house is in the same general vicinity as
the last two, but more than fifty years older. This prairie style house
was the first to regularly include big pieces of glass, although its not
low SHGC glass, and there likely isn't any A/C. The exterior shades
likely work quite well (alas the left window is too high off the
ground), but can't compensate for poor wall and attic insulation.
A solar attic fan might help a lot here.
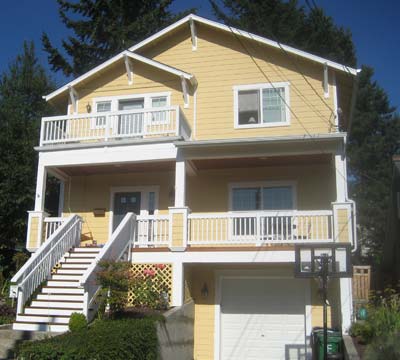
W facade at 6pm Aug 3rd. While you can see that this deep porch
does provide decent shading, the lower right window is so low that half
of it is still getting sun. The upper windows are not shaded, but
thankfully they're also not large. If The upper porch had an overhang
the size of the lower one, and the window sill on the lower right raised
18" or so, this house would have probably have no overheating issues,
even without shading the upper right window.
Notes
1: I've edited out house numbers, cars etc when possible to make these
as generic as possible. The point isn't about the specific house in the
photo-there are others like them.
2: By heating season, I really mean the spring/fall part of the heating season, since
there isn't much solar gain in Seattle in the dead of winter. The ballpark
sun angle for this season is 30° to 60° (out of a full range of 19° to
66°).
3: note that solar noon in Seattle is approximately 1:15pm PDT.
Resources
www.susdesign.com Numerous passive solar calculation tools.
www.wintersundesign.com/faqs.html More details info on
making passive solar work in the northwest.


















