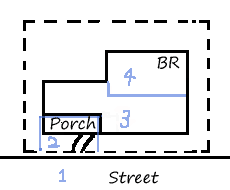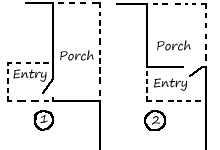Intimacy Gradient/Main Entrance

In an ideal world, a house is a sequence of nested spaces, the outer layer for strangers, then one for friends, then one for family and the innermost one for yourself and your partner. This is referred to as an "intimacy gradient", which is anchored at the front door. Spaces closest to the door are, by nature the most public, and spaces furthest away are the most private. Although many houses do a good job of separation of the public and private spaces, one or two of the layers if often omitted. The diagram (right) shows the essential levels: (1) is the fully public space (2) is the transition, where in this case the porch serves to protect the transition from the weather (3) is the common area, which ideally has a special area near the front door for changing between indoor and outdoor clothes and for welcoming guests (4) is the most private area, which itself is usually divided into separate areas for adults and children.
Porches, in addition to being the ideal place to meet strangers or people of only casual acquaintance, functions as an outdoor room where casual conversations with neighbors passing by can occur. Beyond the front door, a living room or family room is the gathering place of friends. Attached to this space is usually the kitchen, and depending on one’s preference, it can either be well connected to the guests, or separate, although it is rare to be at any gathering of people, and not find guests, often all of them, in the kitchen. Beyond this is the space reserved only for family and close friends.
It is often useful to think in terms of gathering spaces and quiet spaces in addition to whatever function the rooms might also have. Kitchens and great rooms are often gathering spaces, but not everyone wants them to work the same way. Common areas often lack a quiet area, but could really use one: for example, an alcove off the main area, possibly with doors that close. In general, people will gather where its convenient, when the room is big enough, where the sun is and when places are created that allow them to feel protected but still connected.
The "bubble map" of spaces is a good way to show the hierarchy of spaces and integrate that need with the needs of room connectivity, access to light and connection to outdoors. Outdoors should be included on the map. In this way, private indoor spaces connect to private outdoor spaces and public to public, so that public spaces generally face the street, while private face away. When this isn't possible, it shows areas where workarounds are needed.
Each of the layers of space should be separated in such a way as to present an emotional barrier that clearly delineates the transition between spaces. When two adjacent spaces are for activities that have different requirements for quiet, the boundary between them should also be a sound barrier.
Front door
The location of the main entrance is one of the most significant
decisions you make because it defines the entry into the "intimacy gradient".
Almost everyone has gone to visit somewhere and had a little difficulty in
finding where the front door is, and felt at least a little uneasy in the
experience, so is important that the door is obvious so people can find it
easily. This is accomplished simply in many ways, like surrounding it by a
porch, having a prominent walk lead to it, or even making it large and bold.
If an auxiliary door is more obvious or more convenient, then it effectively becomes the front door. This happens often when a driveway or garage is located closer to another door. This isn't necessarily a problem as long as you've accounted for the traffic flow, and accounted for the its potential impact on the intimacy gradient. Some people prefer to have a separate informal entry, and while there is nothing inherently wrong with this, the alternative view is that if the "front" door has the right transitional spaces, the dirt problem is solved.1
 When the direction to the street (or whatever the outside access is) is
not in the preferred direction of the front door, a porch can be carved out of
either adjacent side and the door can then be turned 90°. In example 1
(right), a north entry is fully turned east: the door faces east and is on
the east facade. In example 2, the door still faces north, but the entry
has been moved one room into the east facade. Needless to say each of these ideas can be rotated in any
direction you need them to be.
When the direction to the street (or whatever the outside access is) is
not in the preferred direction of the front door, a porch can be carved out of
either adjacent side and the door can then be turned 90°. In example 1
(right), a north entry is fully turned east: the door faces east and is on
the east facade. In example 2, the door still faces north, but the entry
has been moved one room into the east facade. Needless to say each of these ideas can be rotated in any
direction you need them to be.
A transition area between the street and the door allows for a transition between outdoors and indoors. Porches help, and also provide protection while unlocking the door, a place for wet boots, or to shake our your umbrella, and for guests while waiting for you to answer.
Ideally there is a transition space on the inside as well: it's where you say hello and goodbye and where coats, hat and shoes go. It could be a full size foyer, or just a small alcove off the common area, or even just a section of floor that has a more weatherproof flooring or even just a tough rug. There needs to be a closet or coat rack there to hold coats, and some place to put shoes as well if your household takes them off.
If the front door is the one you will use everyday, then it is preferably close to the kitchen since you will be hauling groceries there.
While mud rooms are a good place to contain wet dirty clothes, they aren't aesthetically pleasing, so its best to make them an alcove off the entry, rather than forcing someone to walk thru them.
In urban areas, you will rarely have much choice about which way the entrance to your front door comes, although you can rotate it 90 degrees by building a corner porch. It is best if the door doesn't face into the prevailing weather.
Notes
1: front doors leading directly into the living room with no transition are common, and as a result many people in that situation don't use their front door. The problem can be mostly solved by building an enclosed entry porch.
