California Cabin
This is a second home and likely future retirement home for a couple. It is located on a fairly large parcel of rural agricultural/nature reserve land, which presents multiple possibilities for house sites as well as quite a bit of flexibility for positioning within the site. There were three existing disturbed locations (1) the site of the existing house which is lt down a steep dirt driveway and not near power and water, but largely out of the wind while still having some view (2) an exposed site with a great view, but very windy and not near power or water and a long flat driveway (3) the site of the old barn (photo below) which is near the water and power, has a better view than site #1, but not as good as site #2 and is also intermediate in how windy it is. Wind is an issue here because of the coastal location the entire parcel is very windy. Because site #3 also has a short flat driveway, its became the location of choice.
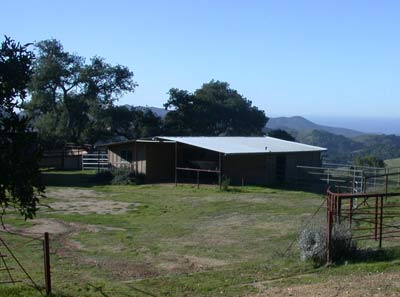
The photo at right shows the site about six years before construction. The house occupies approximately the position of the barn in the photo, although about 20 feet further north and 15 feet further east (which would bring it closer to where the photo was taken in both cases). The plan was for a near zero-energy house using passive solar, keeping the footprint small and using reclaimed materials as much as possible. The Spanish / Mexican style was chosen both because of the climate and history of Spanish influence on the region (the land is actually part of an old Spanish land grant), but also because its a rustic style which would help with using reclaimed materials. While the style probably did make using the reclaimed materials easier, a huge amount of time was still spent processing the old materials, although much of this can be attributed to using lumber instead of plywood.
The barn and round pen was donated to one neighbor, and the hay barn (which is off to the left of the above photo) to another. This left a small tack-room that was harder to deconstruct, so it was deconstructed and the materials eventually used to build a pump house/storage shed that hold our PV array and has the main power shut off for the fire deptartment. At the end of deconstruction all that was left was the slab from the tack room.
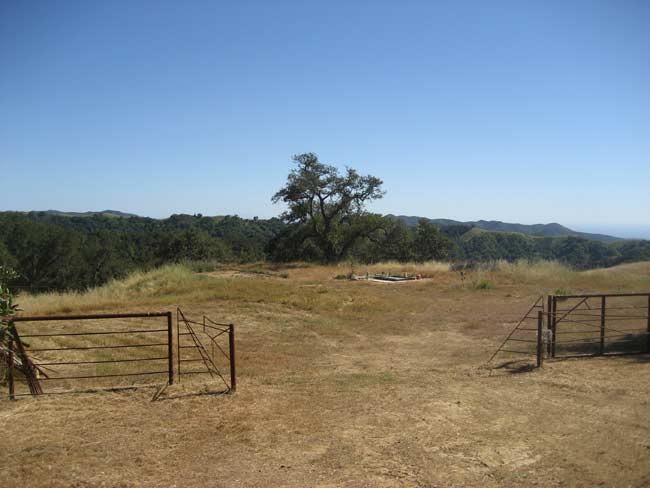
View of cleared site from, looking from the northeast.
The above photo is of site with the buildings gone, and was taken from the driveway at the northeast. The small concrete slab is where the tack room was. The bare spot in the far edge of the hill is where the hay barn used to be--its also where the guest house is now. The rest of the site will be "courtyard", which will be the only landscaped area
We spend many hours over the course of a few years establishing the position of the house and the guest house but were really not able to get a good position until the horse barn was gone because it sat over where the house was going. Once it was gone, we stacked a few cement blocks to make seats, and put in stakes to mark corners and then kept moving them around till we found what seemed to be the right spot.
We decided to leave the old tack room slab as a future patio. We even moved the house 18" east so that the patio door would line up with the patio. Given how most landscape designers say not to line anything up, I'm not sure what we were thinking, but I'm sure it will end up OK. The positive side is that it shoved the guest house over along with it (to keep the relation, which in this case is carefully not exactly aligned), and that made our future courtyard bigger.
Meanwhile we were working on our floor plan, which we knew from previous experience would be a south facing great room with an east facing kitchen, a bedroom, one or more bathrooms, and two small offices. The site constrained the entry to be from the east or possibly north, and we prefer to have a north east facing bedroom (morning light, but avoiding any solar gain).
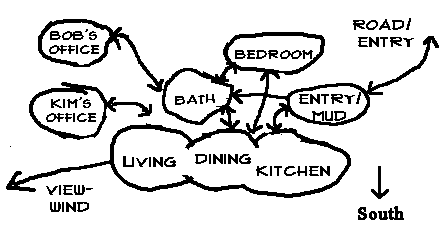
In order to orient to the view, the house (and guest house) are tilted about 15° to the east of south. This also reduces the passive solar gain somewhat: more in this marine climate than others because it is often cloudy in the morning. However, it also reduces the solar gain in the late summer, which should help with overheating. Again, its not ideal, but the reduction in winter solar gain isn't that bad.
The exterior design gave us much more difficulty than the interior, although our interior isn't really authentic in any way, but rather a re-interpretation using similar design ideas (see the virtual tour for photos). The classic California Spanish homes were mostly far too large (and with a lot of roof lines), while most of the smaller homes have flat or low slope roofs that really didn't match our micro climate (which gets over 20" of rain, often much over). Since the house is passive solar, the south side has many more windows than would be likely in a traditional California Spanish style house, and lacks the portico or portale (big covered open walkway or porch) that make sense in much hotter climates but not here.
At some point we decided to just keep the exterior simple and skip the generally very ornate aspects of the style, although we did use 4x6 rafter tails, big 4x beams on the porches, a tile roof and a stucco exterior.
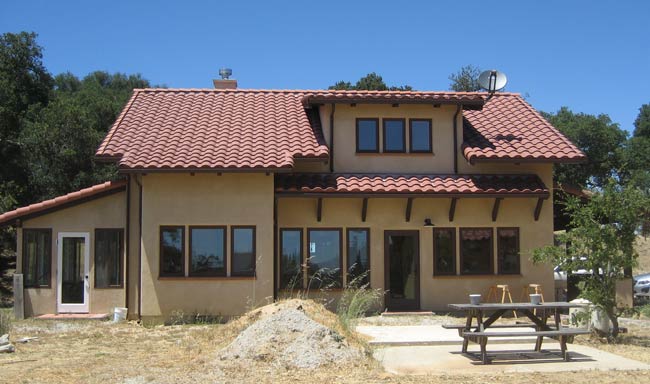
South facade
When combing these room relationships into a coherent box, we ended up with an "L" which is actually slightly longer north-south than east-west, which is not ideal for passive solar. The difficulty was both the view and how rooms related to the site: instead of bumping the bedroom and bathroom to the north, and putting one office on the second floor, it would have been better to stretch everything out into more of a "T" shape, but we couldn't figure out how to do that.
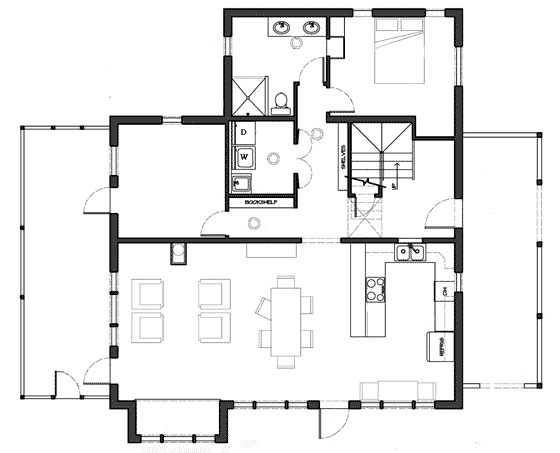
First floor plan. North is at the top.
We also opted for a separate 320SF guest house because it allows a degree of privacy not otherwise available under one roof, it means we didn't need to heat the space when its not being used and invites guests to stay a bit longer than they might otherwise, which we thought was likely to to the remote location.
Both the east and west sides of the house are protected by large (about 250SF) porches both to keep rain off the doors and to limit solar gain on those sides. The east porch is open because bad weather comes mostly from the west, and also because the north and east are protected by the hillside above it. The west porch is fully enclosed because it encounters 30mph winds (and often higher) on a regular basis. That porch also acts as a solar collector: on sunny winter days we can open the two doors from the house to the porch and warm air circulates from the porch into the house. Its not a huge effect, but will give us a couple of hours of warm air. Luckily in the summer that porch is partially shaded by a nearby hill, and that the breeze blows often enough that leaving windows on opposite sides of the porch open tends to cool it off effectively.
Layout Details
We put most of our space in the great room (about 550SF, out of about 1450SF), and kept the bedrooms and offices small. The upstairs office ended up about 100SF bigger than originally planned, because there was space under the roof that allows us to expand it out to the east wall in order get an east-facing window (which allowed it to have light coming from two sides). We made both hallways extra large and put a pantry cabinet in one and a giant bookcase in the other. Because the house is rural, we made the laundry area bigger than necessary to accommodate dirty and/or wet clothes and drying space on wet days, and also made the entry extra large and built a big shoe cabinet in it.
Since the house is slab on grade, we had to find other storage places. We used the largest attic trusses they make (actually the builder did that, we just asked for attic trusses) which gives us quite a bit of space, but not for anything dirty. We wanted to put our well booster pump in an enclosure, so we just made is a bit larger (7x10) and it can hold garden tools as well. At some point we'll build a separate workshop..hopefully using the materials from the old shack (although that leaves the dilemma of where to put the tools in the meantime).
The house has a 3x8 window seat (sunny place) as a bump out off the living room, with storage below. We spend at least an hour a day on it.
Our intention was for the house be under 1200SF, and the guest house to be under 200SF but we achieved neither as they ended up 1450SF and 325SF (interior dimensions). If you ignore the 100SF upstairs that sits under the roof, we're a lot closer to the target, but making it any smaller would compromise its function. So while not as small as we hoped, we found almost no limitations at that size. The guest house was harder because wanted a space you could practically live in without resorting to putting the bed in a loft, which is the way most small houses manage. The reality is even 320SF is small for a couple, other than on vacation, which is in fact might be all its ever used for.
One thing that is lacking is a place to deal with all the loose paper that accumulates, although we can probably retrofit a section of the hallway bookcase for that.
Design Patterns
- Separation of public and private space: we adopted a fairly standard strategy here: public space is south and private space is north. The one exception is that we put in only one bathroom, which means guests do have to enter our private space.
- The guest house is separated from the main house by about 40 feet: enough to feel private, but not so much that you feel disconnected.
- Connection to outdoors: this is pretty easy here as there are no roads or neighbors which have to be avoided, so each room has ample windows. The one limitation is that we put the kitchen sink facing north so it faces the entry. Since we were putting a skylight in the entry, we put a window (a re-light) above the kitchen sink so its gets at least a tiny bit of daylight.
- Sunny Place: California is a sunny climate, so this is less important here, but we did make two special spots: the window seat and the enclosed west facing porch.
- Mail sorting: this hasn't adequately been dealt with yet.
- Size of rooms: the private rooms in our house are rather small by current standards- more like what was common in the 1950s, but the great room is quite large. The guest bed is in an king-bed size alcove.
- Placement and amount of windows: we put as many windows facing south as we could fit, although that was limited by the east-west axis being shorter than it should have been.
- Thick walls: we widened hallways and put storage in them to make them almost rooms on their own.
