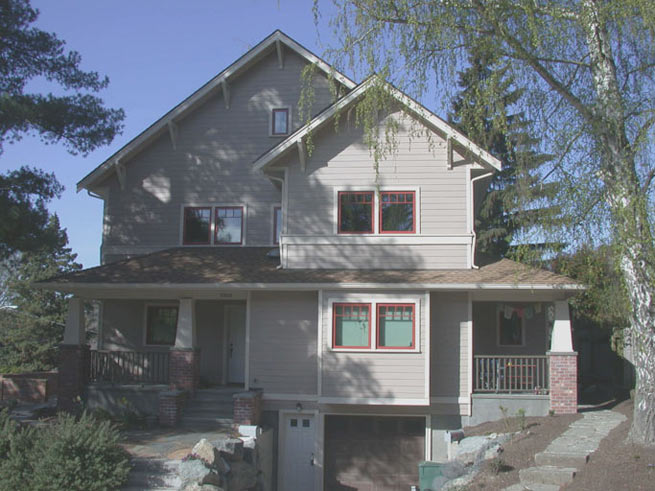Complete Spec list
Design
Energy
Materials
Health
Site & Water
Performance
Team
Virtual Tour
Site Overview
Seattle Home, built 2003-2004
Location: Seattle, WA
Setting: Dense Suburban
Orientation: S, but limited E-W axis
Shading: tree SE, house+tree W
Form: 2.5 story, single family+ADU, new construction
Size: 1900SF main, 600SF ADU+ unheated basement & heated attic
Foundation: concrete, full unconditioned basement+garage, 12" I-joists filled with cellulose, R40.
Walls: double 2x4, 2" gap filled with dense pack cellulose, R30
Ceiling: vaulted, conditioned attic 12" SIP, R48
Windows: Accurate Dorwin fiberglass; South: double glaze U.34, SHGC .5; other: U.2, SHGC .25
Doors: fiberglass, R5
Glazing ratio: 12%
South glass: 5% (main unit only)
Blower door: 2.3ACH50
Heat: fan-coil. combined heat & HW
Hot water: Polaris gas, 92% efficient with 50 gal solar hot water pre-heat from a 20 tube evacuated tube collector.
Ventilation: HRV in return duct w/aircycler plus spot exhaust fans
Utilities: 3kw PV, 7000 gal cistern for toilets and landscape

Detailed Descriptions
When built, this house set a high bar for energy efficiency, use of reclaimed materials and healthy house building practices. Although its energy efficiency is still much higher than conventional construction, for green building its now more of a minimum standard. The main place the house lags is in air tightness, where new buildings are often much tighter. The advent of better air source heat pumps has also changed and made them the heating source of choice.
When built, the house was extensively covered in the media, and won awards, details here.
