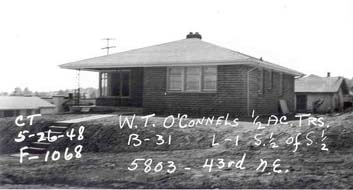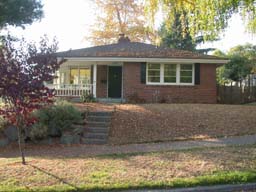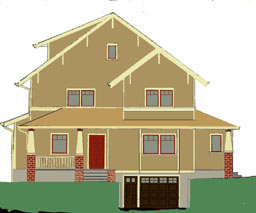Seattle House+Apartment
The project began as a combination of desire to build as green a house as possible and the realization that our current house was just too large.
Our initial search concentrated at looking at houses that needed very little work in hopes we could find something that would be “good enough”, but nothing jumped out and said “buy me”. Since we didn't want to leave the general neighborhood, and we wanted something with good solar exposure, our search was quite limited, and after a few months a small house next door to friends became available.

That house, a 1948 box of about 900 sq. ft, has a reasonable footprint and seemed like a good remodel candidate, although like every house, it also immediately presented some challenges. A photo of the house, as built is at right, and as we purchased it is below.
We started by indentifying what we wanted: attractive, fit in the neighborhood, functional, healthy and green, and not terribly expensive. If one thing conflicted with another, we're figure out a compromise. In 2003, we had no illusions about building fully sustainably, and hence the idea for sensible house- essentially do the best you can.

Next was a literature search for what others had built, which turned out passive solar houses, low energy houses, health houses, natural building and a few reclaimed material houses, but not much in the way of the whole picture, so we pieced together ideas from what others had done. In addition we wanted the house to be functional and "feel good", although we really had no idea what either of those things meant till we started arguing over layout and started observing where people gather in other people's houses.
Design began with the "Not so big" exercise of figuring out what we really needed, which involved writing down what time we spent where and doing what. Here is what we came up with, and a retrospective update:
- Bedroom - 9-10 hours a day: beside sleeping, we both read either before of after sleep. In addition we currently use the bedroom as a retreat since it is pretty much the only quite room in the house. Update, although we have our own quite spaces, we still read in bed.
- Bathroom - 1 hr: in addition to the usual hygiene activities, we both use the bathroom as a place to get warm, since it is the warmest room in the house. Update: now that all the rooms are warm, we tend to just go where we want to.
- Kitchen - 2-4 hours a day: beside cooking and eating, the kitchen is where we often read magazines or newspapers, have conversations, play cards, and plan our day. Update, we no longer have an eat-in kitchen, so we do all these things in the dining area. It means you have to clear the table for dinner or guests, but that's generally not a problem.
- Living room 2-6 hours a day: since neither of us has an office of our own, we both often read, study and take notes here. Our living room is pretty big and Bob has a small library there and Kim has a desk. We also watch an occasional movie or a little TV, discuss business, have conversations. Sometimes we have guests. Update: now that we have offices, we spend a lot of time in them, but still spend quite a bit of time in the living area.
- Dining room 0-5 hours a day: since we have little use for a formal dining room, we mostly use it as overflow office space. We also host groups on occasion (book group, EcoBuilding guild committees). Update: we don't seem to miss this space.
- Office: 2-10 hours a day: sharing and office and one internet connection drives us both nuts. Kim carved our an office in the basement, but its often too cold, and too dark. We also pay our bills and manage our investments in the office. Update: Kim has a smart phone and we have wired internet in 3 places plus wifi. We use our office quite a bit, mostly for projects where we want to be left alone.
- Guest room- used occasionally, but sits empty too often. Update: we still have one and its also not really used.
- All the other rooms in the house are not used very often.
Based on this analysis, we determined we needed a workable kitchen, eating space and living room, a bedroom, bathroom, two offices, and a small bill paying area. We then added to this a guest room, a second bathroom, an upstairs laundry room and an art studio, the latter being an indulgence that never really got used. We also added a small powder room on the main floor so there would be an easy bathroom for dinner guests.
Layout
When it came to layout, the big complicating factor was that we intended to be snowbirds, migrating to California for the winter, so we wanted an apartment in the house so someone would be there to watch over it. In the big picture, this also adds density without changing the character of the neighborhood. Seattle building code allows any single family home to add an apartment, provided that its less than 1000SF, and its door doesn't face the street, ie its clearly not a duplex. In the jargon, these are accessory dwelling units, or ADUs. Fitting this in ended up being a major factor in layout, because there are just a limited number of ways to fit a 500-600SF space in a house on a small lot. There was no daylight basement, and we didn't want to build a dark space, so that option was out, and putting on the second floor meant that we'd need a second set of stairs, or external stairs, so we ruled that out, leaving putting it on the first floor, either running E-W or N-S, and we had somewhat more flexibility running it E-W, so that's what we did. That meant the ADU got essentially no solar gain, and had daylighting difficulties, so we added a bay window, a skylight and a suntube.
We'd like to say that we followed the process outlined in the design section, but the design section was written 10 years later. While the process below sounds straightforward, it was anything but, having many go-rounds, which is the typical process. We did, however use many design patterns from the classic text "A Pattern Language", some of which are described at the end of this page.
We made the kitchen, dining and living room one space and then fit a small bill paying area and powder room on the main floor and that's all we could fit in 550SF. Both to make the space feel bigger and to provide a sunny place, we added a 3x8 window seat bump out-enough room for both of us. We could have eliminated the porch and gotten another 100SF, but that seemed like a bad tradeoff.
The bedrooms and offices would go on the second floor, and here the layout was more dictated by the choice to build an entire second floor rather than fitting the spaces under the roof. Tied in with that was a 150SF office space on the 3rd floor, which is now high enough that it has a territorial view. This left more space on the second floor than we really needed, so we put in a guest room, guest bath, laundry and art studio. In retrospect, it was probably possible to fit everything without building a second floor, which would have made the house a bit smaller, but having living space with a low ceiling also would have made it a different house.
All along we thought we needed a full basement, and we still think that's a good decision: we store a collection of bikes, a car in the winter and have a full workshop, which although does gets used a ton, does get used--it also holds a fairly large collection of scrap wood, and like almost everyone else, a bit too much junk. Still, I'm sure we could have gotten away with a partial basement, but alas, that wouldn't have saved any money, and might not have saved much concrete either.
The first floor plan is here. The second floor plan is here.
Our intention was for the main unit to be about 1200SF, which we then raised to 1500SF, and it came out closer to 1900SF. The only lesson there is that even when you fight size creep, it still hard to avoid. Sometimes I think we gave up on the design phase too soon.

The shape of the house more or less stuck to the original footprint, but with a seven foot extension out the back, a 7x10 bump out for the apartment kitchen. The front (drawing at right), faces east. The lower right is a porch for the ADU and behind that is the ADU kitchen
/back is also the E-W direction, and we stretched it as far as we were allowed by zoning. In the N-S direction we could have gone out further in both directions, but on the north we would have impacted that neighbor more than we were comfortable with, and on the south it would have taken up precious south facing outdoor space, so we avoided both of those.
In retrospect the needs analysis is a great exercise, but two limitations stand out: first the old house was such a terrible mismatch for what we wanted that it was hard to imagine how we'd use a new house, and second, ten years large, our usage pattern has changed a little bit again. Would we design it the same now? Probably not, but likely it would still be similar.
Design Patterns
- Separation of public and private space: not only did we want an emotional barrier between the two spaces, we wanted a sound barrier as well. This led to an interesting dilemma: we both wanted to be able to work in our offices and be isolated from whatever was going on in the kitchen or living room, so having offices up in the private space was good for that, but it also meant that inviting people to come work with us in either of our offices could be a little awkward. Luckily, we figured that would be rare, and since we created a mini-office with a networked computer on the main floor, we could hopefully use it for that sort of thing. We also separated the guest area upstairs from our private space, although the tradeoff was that Kim's office would have to be part of our private space.
- Connection to outdoors: we wanted both the ADU and our house to have a good connection to outdoors both in public and private space, with the public space facing the streets and private facing the side yards. While we'd rather not use obscure glass, we can't deny we have a small lot in a city. We've seen too many windows in houses that have shades drawn all the time for privacy reasons, and we don't want to create this situation.
- Outdoor space as rooms: we decided it was important to keep the existing porch (about 6'6" by 15') even though in Seattle's climate, a covered east facing porch is too cold for our taste about nine months of the year. But in the summer it gets used every day. We turned our rainwater tank top, which sits right next to the dining area into a sunny patio by surrounding it with a low brick wall, and then built a lower, somewhat shadier second patio just below it. On the north and west we build a serenity garden focusing on low growing, shade loving plants with lots of evergreen. This would act as the outdoor space for the ADU bedroom, and as a transition, marking the outdoor boundary between the ADU and our part.
- Sunny Place: although our existing house has good daylight, it doesn't have much of a southern exposure, and we found that not only did we gravitate toward the south living room window on sunny day, but everyone who came to visit did also. We felt this sunny place was an important and so we bumped out a spacious window seat (more like a Hawaiian Pune- a window bed) in our living/dining area to be our sunny place.
- Public bathroom: we located the main floor bathroom in the back of the kitchen, next to the back door. Since people like to be discrete going into a bathroom, a hallway would probably have been better, but with limited space we had few options. By being near the back door, it is easily accessible from outdoors. The guest bathroom is at the top of the stairs, so it close to public space.
- Mail sorting: our mail always ends up on the kitchen counter, the stairway and in the living room. By creating an office off the living room, we could have various in and out boxes and contain the clutter.
- Size of rooms: the private rooms in our house are rather small by current standards- more like what was common in the 1950s, but to make the house feel bigger we made the living/dining/kitchen area one big room with only a counter to divide the kitchen from the rest.
- Placement and amount of windows: about half of the windows are on the south side so that we take advantage of passive solar gain. We ended up with more windows on the east face (about 25% of the total), partly because that's the front of the house, and partly because the ADU needed extra windows to compensate for the lack of a south exposure. The west windows in bedrooms have high sills for privacy, and the north side only has windows where there was no other option.
