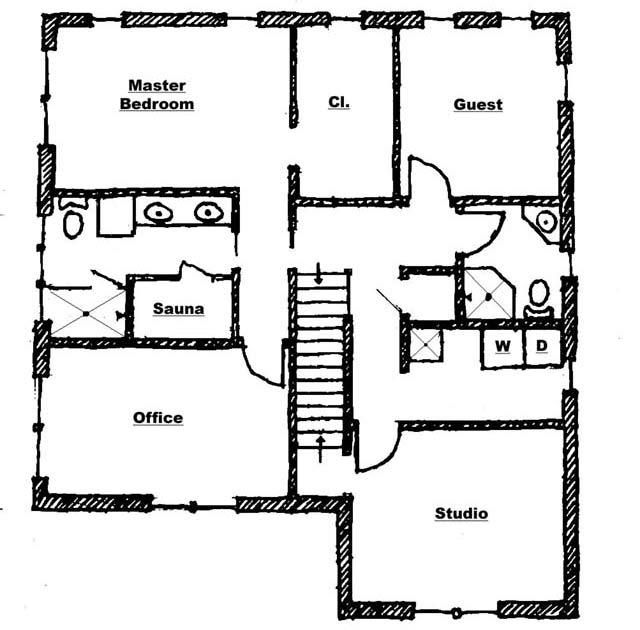Second Floor Plan

The second floor is the result of a lot of compromises, the main one being that it either needed to fit under a roof with dormers, or it needed to be the entire floor. Originally we had no plans for a guest room, but we know so many people out of state that it made sense to have one. Having an art studio and an office (which is under the third floor dormer), is a splurge, but since we work at home, having separate offices made sense. The third floor dormer sits mostly over our bathroom, and is about 10' by 11' plus the stair landing.
Our laundry room is spacious, because was have drying rack on the wall so we can air dry clothes whenever possible. It also doubles as a place to iron. The master bathroom has a spacious, but not too large shower and a sauna which we choose over a having a bathtub.
