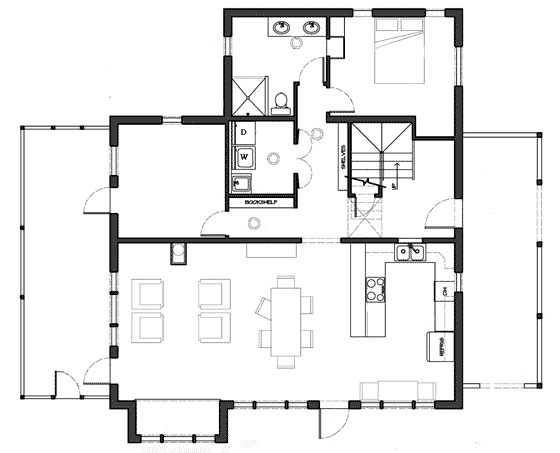California - First Floor

First floor plan for the house. The main entry in on the right (east). The house is approximately 34 feet east/west (excluding porches) and 37 feet north-south. The stairway uses winder stairs because they take less space.
