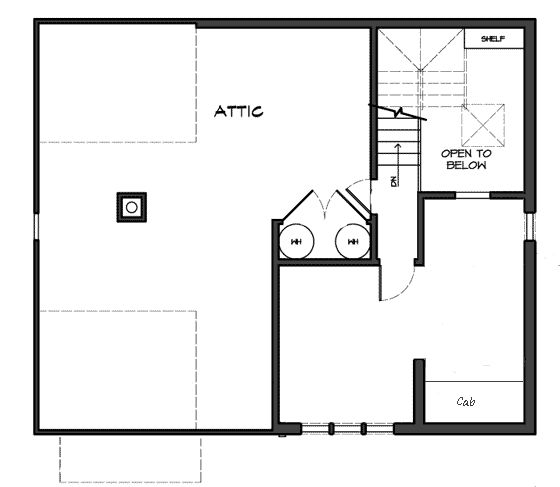California - Second Floor

Second floor plan for the house. The attic area is made up of partly of attic trusses (the dashed areas are the part of the truss that's not usable space. The remaining part of the second floor is frames with I-joists. The office occupies the central south part of the floor and is contained in a dormer, the eastern (right side) of the office sits under the roof, so the southern (bottom) six feet or so you can't stand up in: a cabinet occupies some of this space.
The original plan was for an electric hot water tank and a solar hot water pre-heat tank, but since we're not there in the summer, we were concerned about overheating and changed to a heat pump water heater, which means the tanks are not actually in an insulated closet.
