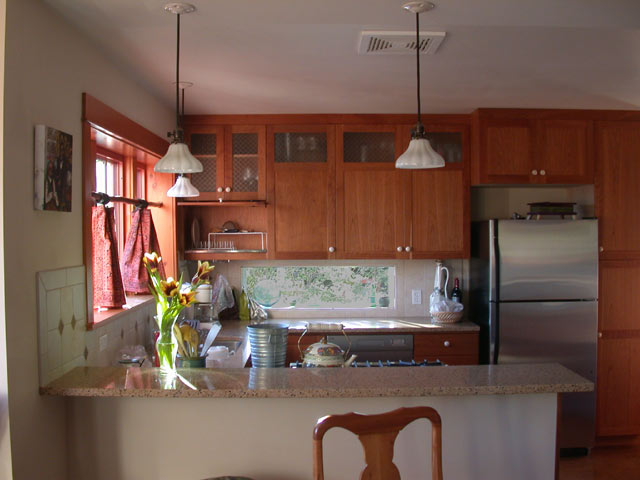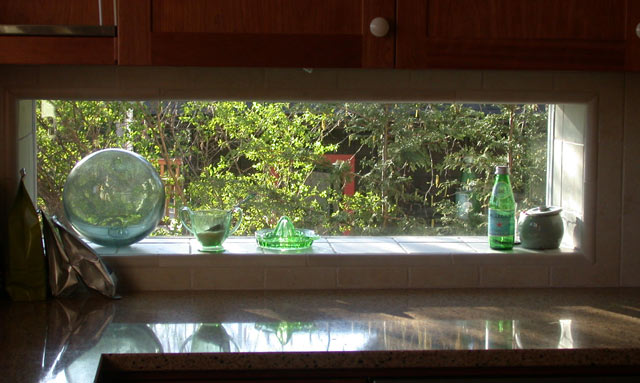Kitchen

Our main floor is our "public space", the living, dining and kitchen, which is all one room. The kitchen is separated from the rest of the space by an eating bar. The main floor was a real squeeze, and if we weren't constrained for other reasons, we would have made the whole thing about two feet longer.
Our cabinets were custom made locally out of sustainably harvested cherry on sustainably harvested frames. There really aren't any particularly "green" countertops: we choose Cambria, which is 94% quartz and 6% resin, and looks very much like granite, but is much less expensive and does not need to be sealed. The cabinets, as well as most of the clear finish trim is spray finished with a catalyzed varnish which we were told was environmentally safe, but we don't really know anything about it. We also used a couple of quarts of Daly's pro-fin, which is a hard drying oil, and definitely not a low-VOC product, but does produce a wonderful, time tested finish.
In the upper cabinets near the window we have a Finnish drying rack that we use for hand washed dishes. It's door is like a garage door so we can hide our dishes when people come over.
Our dishwasher is an Asko, which is incredibly quiet and also one of the most efficient dishwashers according the energy star. Our refrigerator is an 18 cu ft. from Sears, and also is one of the most efficient ones on energy star.
Under our upper cabinets, we put a "peek a boo" window (see photo below) so that wall wouldn't be totally dark (the back door also has glass in it). It also provides a view into the landscaping.

