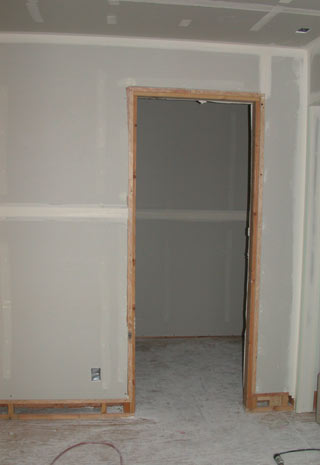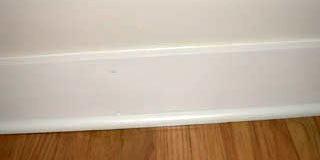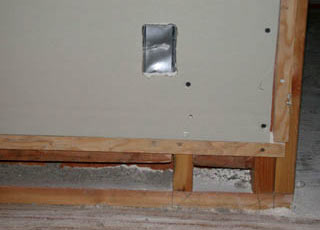Adaptability


The finished form of the baseboard wiring chase (upper left). An example of the wiring chase along the baseboard and around a door (right). A close-up of the chase (lower left).

Wiring changes are the most common remodels, and they generally involve breaking sheetrock, which creates a terrible mess. We wanted to put all our wiring in chases, but meeting electric code make this a non-trivial task, so we settled for putting all our low voltage wiring in chases behind baseboards. We used only one vertical chase per floor: it runs up the basement stairs, then up that stair landing to the second floor, then up inside the walk-in closet to the third floor. The vertical chases are made out of 1x4 boxed into a corner. We also put a chase behind crown molding in the main floor mini-office because the was no place where a convenient main floor wall lined up with a second floor one.
While this was a great idea, in practice removing the baseboard and various bit of molding is pretty much as much a hassle as breaking sheetrock.
